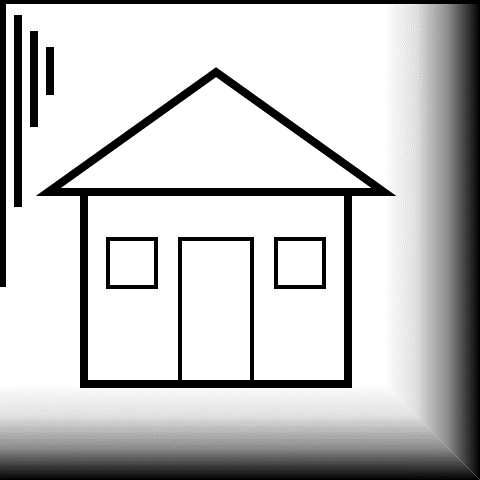BSH 250519-2 Lake Village Foundation Repair
Project Overview
This project corrects moisture intrusion and structural deterioration at the rear foundation line of a town-home unit. Work includes selective demolition, framing repair, foundation protection, concrete placement, and final grading with turf restoration. The residence will remain occupied; interior access is not required.
Project: Lake Village Foundation Repair
Project Address: 3112 Lake Village Dr, Richmond, VA 23235
Start Date: 23 June 2025
Owner / HOA: Summer Hill at Stony Point UOA (c/o CPVA Management)
General Contractor: Baxter Safe Homes
GC Contact: John Baxter | 915-996-2673 | john.baxter@jbmasters.com
VA Class A License #2705194337
-
Demolition – Saw-cut and remove existing 8 ft × 14 ft concrete patio slab to full depth. Dispose of debris off-site.
Framing Repair – Remove deteriorated band board (up to 24 linear ft). Install new pressure-treated southern-yellow-pine band board, code-compliant fasteners, and flashing.
Sheathing – Install ground-contact pressure-treated plywood sheathing over exposed foundation area. Continuous panels, staggered joints.
Weather-Shield Barrier – Apply elastomeric below-grade waterproofing membrane per manufacturer specs; terminate above finish grade.
Skirt Trim – Fabricate and install PVC trim-coil skirt (color to match existing siding) from grade to siding bottom.
Siding Reset – Remove and reinstall existing lap siding as necessary. Replace damaged pieces with like-kind siding supplied by GC.
Concrete Patio – Place new brushed-finish concrete slab, 8 ft × 14 ft (≈ 112 sq ft). 4-in-thick slab, #3 rebar grid @ 18" OC each way, 3000 psi mix, control joints cut within 12 hrs.
Site Grading – Re-establish 5% slope for 6 ft from foundation. Haul in fill as needed; compact in 4-in lifts.
Topsoil & Seeding – Spread 2 in of screened topsoil; apply tall fescue seed and straw mat per local BMPs.
General Project Guidelines
Daily Reporting:
Inform Project Manager of daily arrival and departure times from the job site.
Submit daily progress reports by the close of business.
Notify the Project Manager immediately of any issues or concerns.
Work Authorization:
Only perform tasks listed on the service order.
Any changes must be pre-approved by the Project Manager.
Installers do not have authorization to purchase materials—there will be no reimbursement.
Payment & Documentation:
Must submit a completed W-9 and a copy of a valid photo ID before work begins.
Payment will be made via check or direct deposit.
Once the customer disburses payment, allow up to 48 hours for processing.
