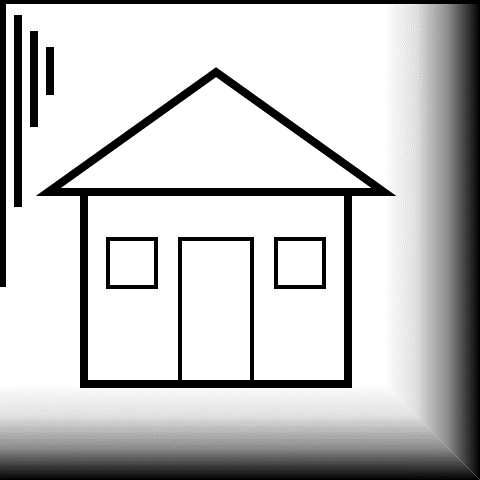JOB SUMMARY
JOB SOURCE
AGL = Angi’s
BYP = Backyard Products
EVA = eVA Leads
GRA = Grants.gov
IHP = Independent Home Products
IOH = Inside Out Home Improvements
JBV = Jeff Builds Virginia
PRO = Home Depot Pro Referral
SAM = SAM.gov
SHA = Shanco Roofing
WTA = Will Turner & Associates
